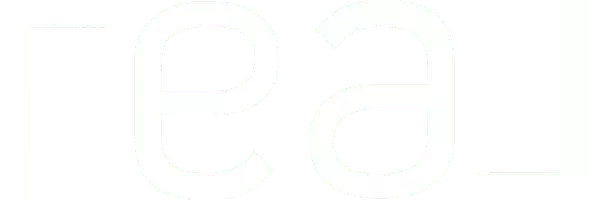4702 S 5050 W West Haven, UT 84401
OPEN HOUSE
Sat Apr 12, 11:00am - 1:00pm
UPDATED:
Key Details
Property Type Single Family Home
Sub Type Single Family Residence
Listing Status Active
Purchase Type For Sale
Square Footage 4,988 sqft
Price per Sqft $250
Subdivision Haven Landings Subdivision
MLS Listing ID 2076352
Style Rambler/Ranch
Bedrooms 7
Full Baths 4
Half Baths 2
Construction Status Blt./Standing
HOA Y/N No
Abv Grd Liv Area 2,464
Year Built 2020
Annual Tax Amount $5,150
Lot Size 0.700 Acres
Acres 0.7
Lot Dimensions 0.0x0.0x0.0
Property Sub-Type Single Family Residence
Property Description
Location
State UT
County Weber
Area Ogdn; W Hvn; Ter; Rvrdl
Zoning Single-Family
Rooms
Basement Daylight, Walk-Out Access
Main Level Bedrooms 4
Interior
Interior Features Bar: Wet, Bath: Primary, Bath: Sep. Tub/Shower, Closet: Walk-In, Disposal, French Doors, Gas Log, Great Room, Jetted Tub, Kitchen: Second
Heating Forced Air
Cooling Central Air
Flooring Carpet, Tile, Concrete
Fireplaces Number 1
Inclusions Basketball Standard, Dryer, Microwave, Range, Range Hood, Refrigerator, Washer, Video Door Bell(s)
Equipment Basketball Standard
Fireplace Yes
Window Features Blinds,Plantation Shutters
Appliance Dryer, Microwave, Range Hood, Refrigerator, Washer
Exterior
Exterior Feature Deck; Covered, Entry (Foyer), Patio: Covered, Walkout, Patio: Open
Garage Spaces 3.0
Pool Gunite, Heated, In Ground, Electronic Cover
Utilities Available Natural Gas Connected, Electricity Connected, Sewer Connected, Water Connected
View Y/N Yes
View Mountain(s)
Roof Type Asphalt
Present Use Single Family
Topography Cul-de-Sac, Fenced: Full, Road: Paved, Sprinkler: Auto-Full, Terrain, Flat, View: Mountain
Porch Covered, Patio: Open
Total Parking Spaces 3
Private Pool Yes
Building
Lot Description Cul-De-Sac, Fenced: Full, Road: Paved, Sprinkler: Auto-Full, View: Mountain
Faces West
Story 2
Sewer Sewer: Connected
Water Culinary, Secondary
Finished Basement 95
Structure Type Stone,Stucco
New Construction No
Construction Status Blt./Standing
Schools
Elementary Schools Country View
Middle Schools Rocky Mt
School District Weber
Others
Senior Community No
Tax ID 08-462-0019
Acceptable Financing Cash, Conventional, FHA, VA Loan
Listing Terms Cash, Conventional, FHA, VA Loan




